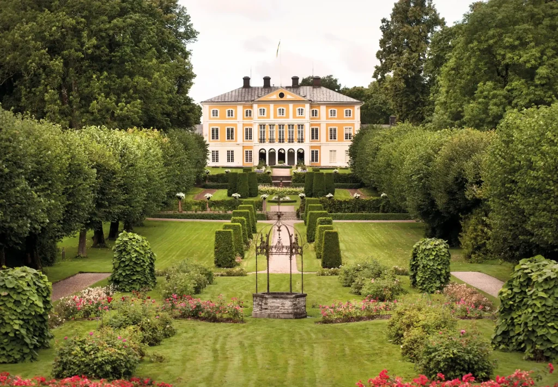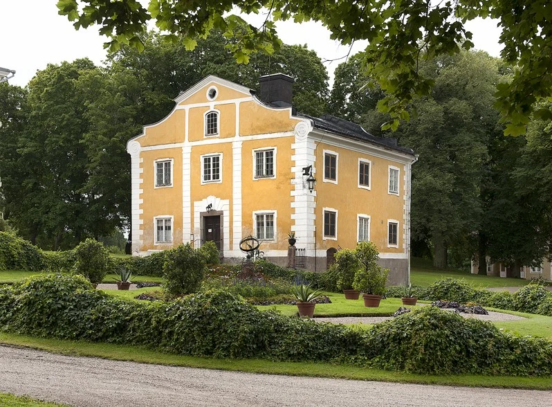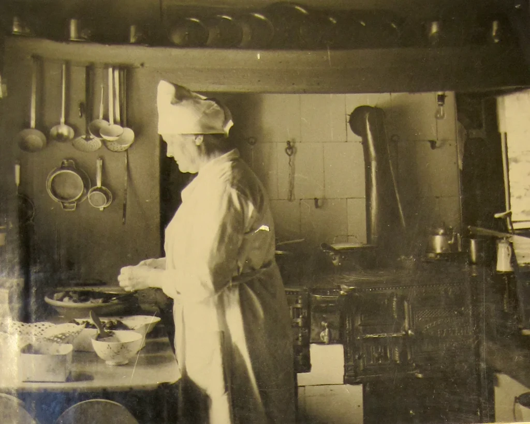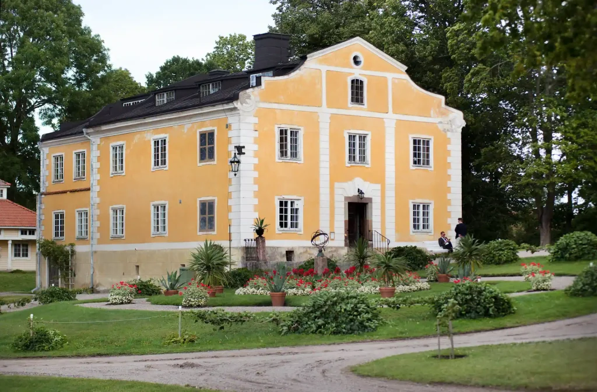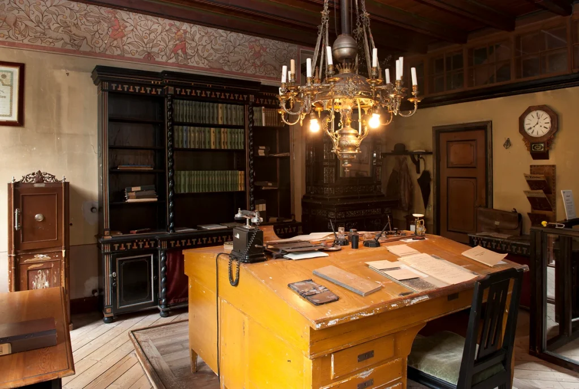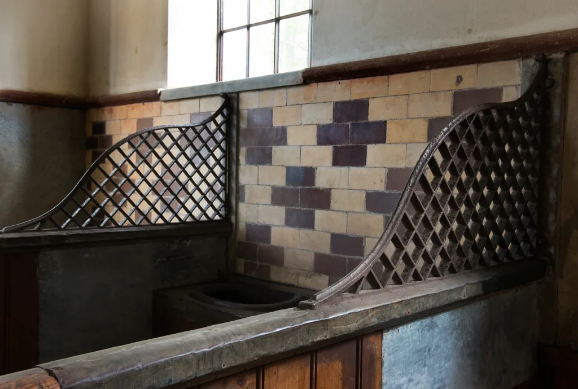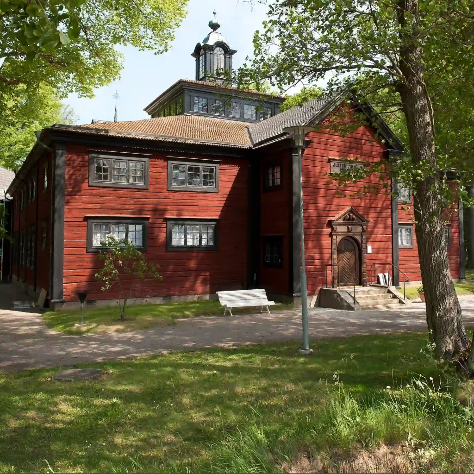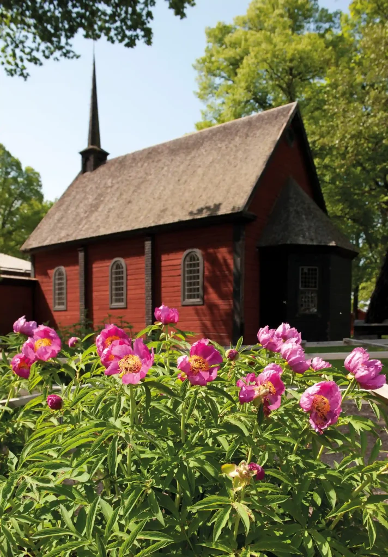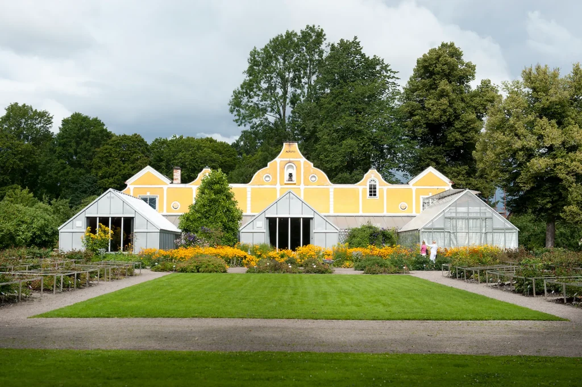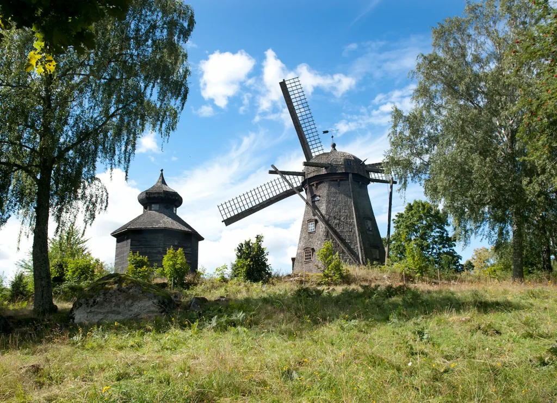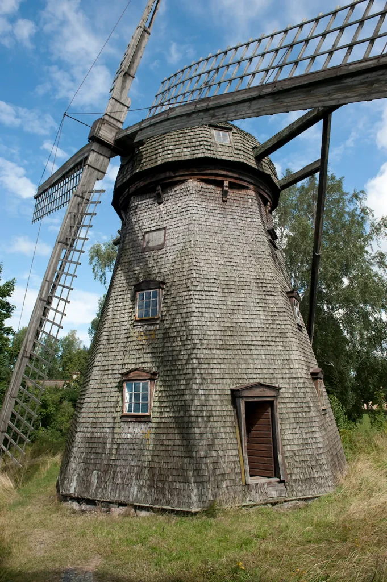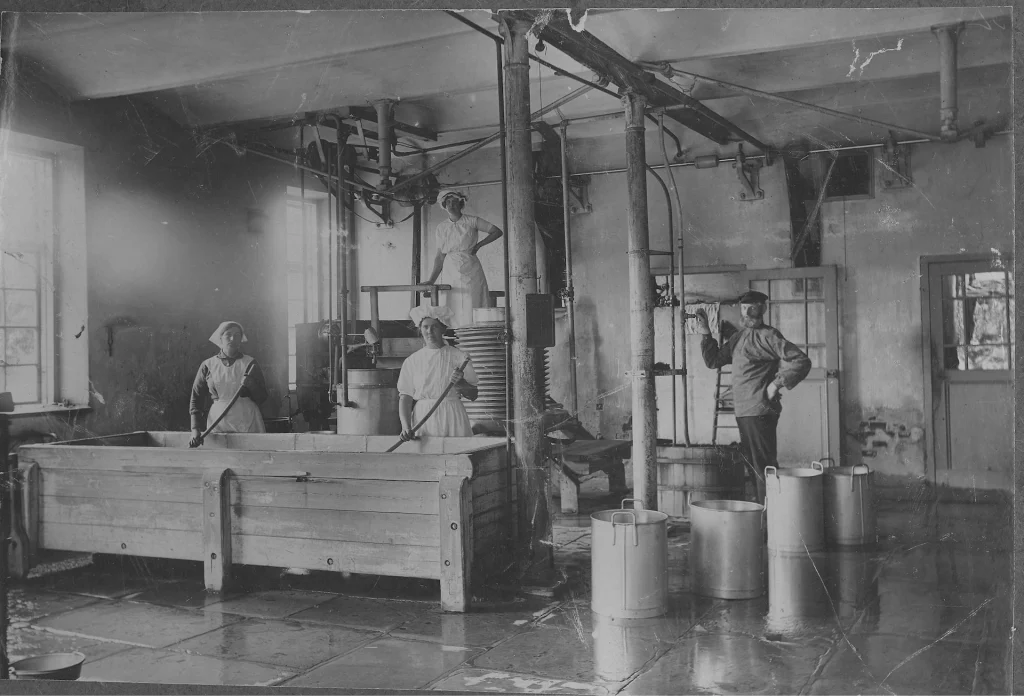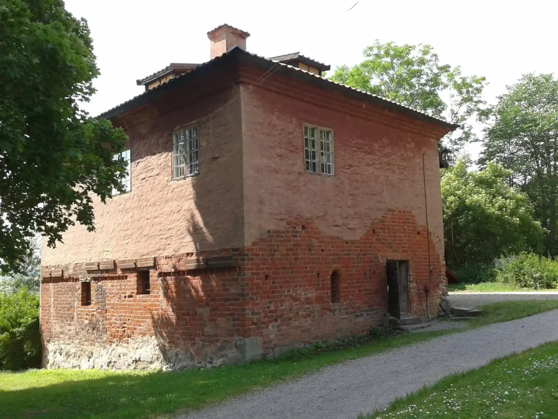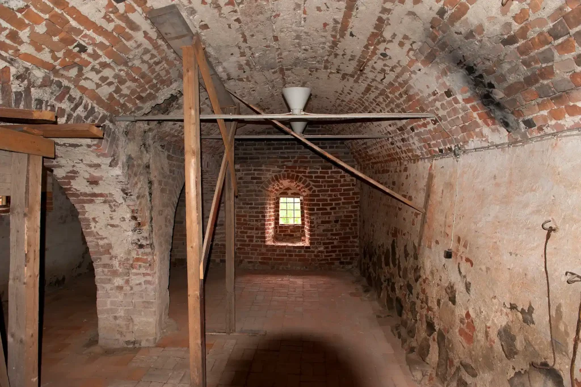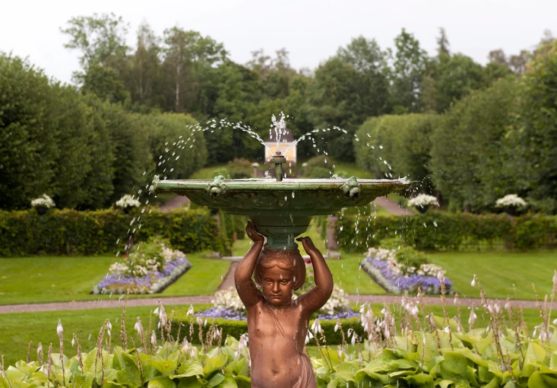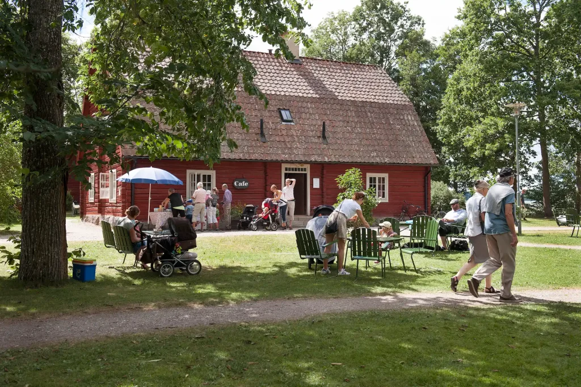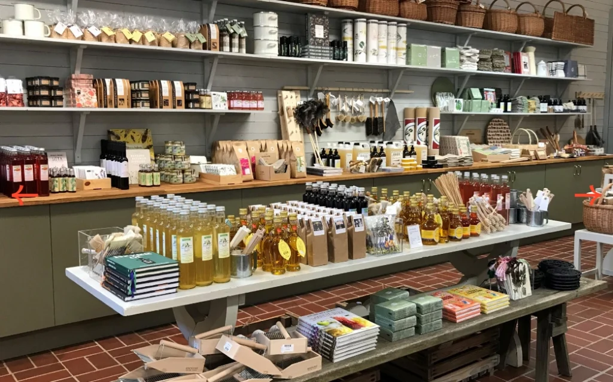Buildings
Julita Manor is a cohesive estate preserved as it appeared in the early 1900s when the last private owner, Lieutenant Arthur Bäckström, resided here. The buildings, environments, and interiors reflect the lives of the people who lived and worked here throughout the estate’s long history.
The buildings are open for your visit during the summer season. You can stroll through the park and explore them from the outside year-round.
Julita Manor is located by Lake Öljaren, within barely a two-hour journey from Stockholm in the province of Sörmland.
Arthur Bäckström donated Julita Manor to Nordiska museet in 1941. Since then, we have preserved and managed Julita Manor, making it accessible to the public.
The Main House
The Main House was Arthur Bäckström’s residence and is the jewel of Julita Manor. Completed in 1760, it replaced the previous main building destroyed in a fire. Today, the rooms are furnished as they were in Arthur Bäckström’s time, featuring its characteristic yellow façade with white trimmings and small-paned windows.
Bäckström modernized and extended the house during the 1920s. The main floor was transformed into dining and drawing rooms. The top floor received a new library, an art gallery, a banquet hall, and three guest rooms.
Modern conveniences, including a bathroom with flushing toilet and electricity, were gradually introduced.
Guided tours in English of the Main House during the summer season
Step into the home of Lieutenant Arthur Bäckström. You will receive a guided tour about the building’s history, interior, and the people who lived here. The tour is included in the regular entrance fee.
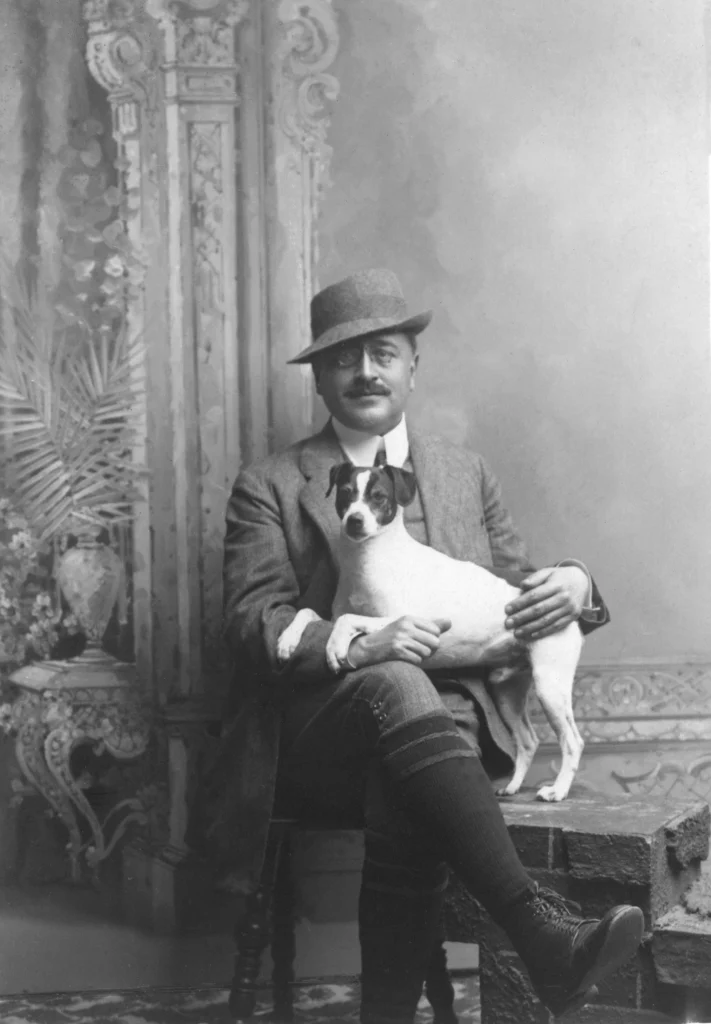
The Manor Wings
The estate’s North and South Wing have a long and fascinating history. In the South Wing lies the manor kitchen, also known as the copper kitchen, where a cook prepared meals for Arthur and his guests.
When Arthur Bäckström took over, the North Wing became known as the “Guest Wing” or “Farm Kitchen Wing.” This was where meals were prepared for those working on the farm, and it also housed accommodations for the estate’s workers.
The Carriage Wing
In the Carriage Wing, Arthur Bäckström housed his carriages and cars. It also served as the estate office, where workers came to collect their wages.
The Stable Wing
Lieutenant Bäckström hosted lively gatherings at Julita Manor in the early 1900s. Many of his guests needed overnight accommodations, including their horses and drivers.
The stable block is one of the newer wings at Julita Manor, housing stables, hay lofts, tool sheds, feed rooms, harness rooms, and the saddler’s workshop. The guest stable even features a water trough with an attached horse shower.
Julita Skans cottages and church
Julita Skans is Arthur Bäckström’s open-air museum in a national romantic style, influenced by the late 19th-century movement that aimed to preserve traditional rural customs and styles.
Inspired by Artur Hazelius, who founded the Nordic Museum and Skansen in Stockholm, Bäckström collected furniture and objects for a museum showcasing historical rooms. He relocated cottages here and built a small rural parish church
The Monastery House
The Monastery House is one of the oldest buildings at Julita Manor. The ground floor likely dates back to the 13th century when a Cistercian monastery stood here until the Reformation in 1527.
The Dairy
The Dairy at Julita Manor was completed in 1884 and was where dairy maids produced top-quality cheese and churned butter until 1929. In the late 19th century, Sweden began importing more grain, especially from the United States and Russia.
Lower grain prices made it more profitable to manage cows and produce milk, prompting Swedish farmers to recognize the potential of milk and change course. Most of the butter was exported to England.
The Windmill
The windmill from 1885, along with the miller’s residence nearby, is an important relic from a time when agriculture was a central part of many people’s lives.
It was through agriculture that most people earned their living, and windmills were a common sight. The windmill was available to anyone needing to grind their grain with the miller. To retrieve their flour, they paid a fee to the miller.
During this time, workers were often housed right next to their workplace—a cultural phenomenon that is uncommon today. The miller had free accommodation in the miller’s cottage and the right to a small plot of land. He had a potato field, an outhouse, and a cowshed for a cow.
The Fire Station
The history of the building likely dates back to the 18th century. In 1936, Julita municipality decided to establish a fire brigade. Arthur Bäckström then converted the building into a fire station. The fire brigade was manned by volunteers from the estate and the surrounding area.
Here, you can see Julita municipality’s first fire engine. In 1937, it was acquired for the fire station. The vehicle had previously served as a taxi and was a Packard 533 from 1928. It served as an emergency vehicle until 1951.
Carpenter Forsman’s Workshop
Carpenter Henning Forsman was one of those who worked at Julita Manor. His specialty was crafting stylish furniture for the estate, and his expertise lay particularly in marquetry.
Arthur Bäckström would come to Forsman with sketches, often made by the artist Carl Richard Forsslund, or drawings and clippings from magazines, and Forsman would then bring them to life as fully-fledged furniture pieces.
One of his masterpieces is the furniture set in the study.
You can find more furniture crafted by Forsman in Julita Skans and in the Main House. Virtually all the furniture he made for the Main House is custom-built for the specific space they occupy.”
The Greenhouse
Several greenhouses have stood at Julita Manor. The current greenhouse was completed in 1918. Here, we overwinter exotic plants and showcase our geranium collection. During the summer, an exhibition on hops and works by local artists can be viewed.
Here at Julita Manor, there are 15 buildings and several beautiful gardens.
